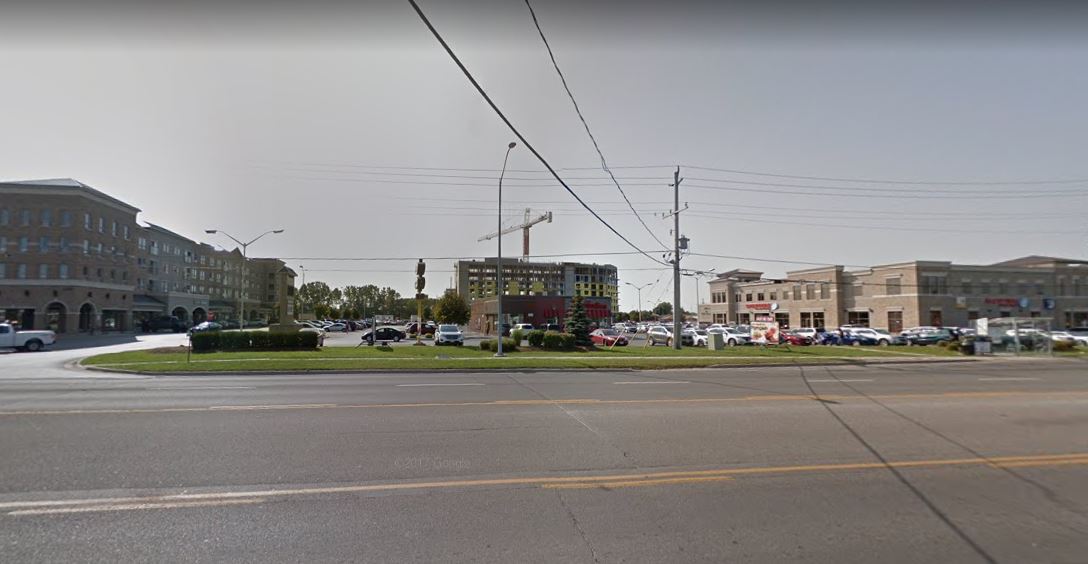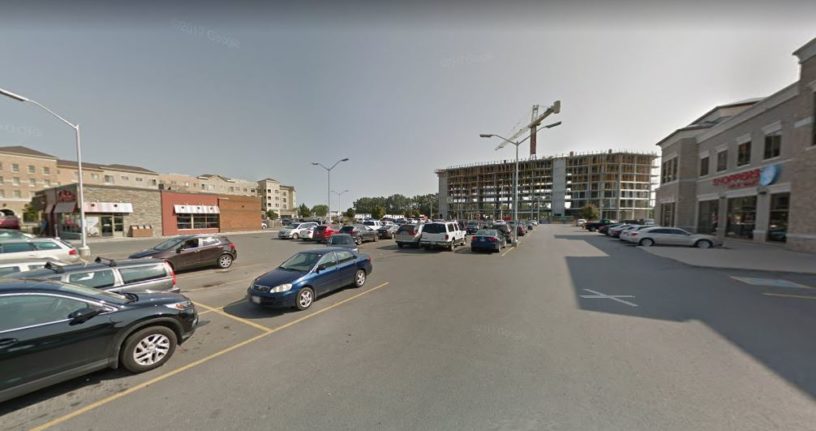Editor’s note: I will dip into the news archives occasionally to let you know about significant events or decisions from our past, and how they may have shaped our present. A developer purchased the old Herbie’s plaza and unveiled major redevelopment plans in March 2007, when my story first appeared.
A well-known Kingston homebuilder has big plans to redevelop a run-down plaza in the fast growing west-end of the city.
Peter Splinter, owner of Braebury Homes, has purchased the old Sentry plaza at 2435 Princess Street and Centennial Drive, which is now home to Herbie’s food and drug warehouse, Tim Hortons and a handful of smaller businesses.
“I bought it last year and have been working on the plans ever since,” says Splinter, who has branched out from his home building expertise.
Splinter’s vision is to transform the pothole-scarred plaza into a high end commercial, residential and retail centre.
“We’re going to rebuild it,” says Splinter. “It will be spectacular.”
The city’s planning committee approved a rezoning of the 5.5 hectare prime commercial land to allow buildings to occupy 30 percent of the site, increase the maximum building height to 17.1 metres, and to nearly double to leasable commercial space to 24,000 square metres.
This will allow Splinter to construct four new buildings on virtually ever corner of the plaza lot.
Proposed uses include a 44-unit “luxury” apartment building, 60,000 square foot office building, plus additional retail and commercial uses.
Splinter also intends to repave the sprawling parking lot as four new stand-alone buildings are added.

The former Herbie’s (Sentry) plaza has changed a lot since it was bought and redeveloped a decade ago. It remains a work in progress today.
Neighbours have voiced concerns about increased traffic in the area and the need for more signal lights along Centennial Drive, and there is discussion of a new road into the plaza from the east side of the property that connects to Select Drive and Futures Gate.
Questions have also been raised about building a four story apartment on the southeast corner of the property, close to the backyards of existing houses on Uxbridge Crescent.
Coun. Vicki Schmolka, who supports the plaza’s modernization, sought a five metre buffer zone of trees and shrubs between the backyards and the new apartment, even though city policy requires a minimum of three metres.
“A lot of people are excited about the possibilities of upgrading what they see as a run down commercial area,” says Schmolka, who chairs the planning committee and also represents the area.
She says traffic control and building buffer issues will be discussed in further detail when the rezoning application is moved to the building approvals stage, also known as site plan control.
Splinter says the four-storey office building, to be built immediately to the east of the existing strip plaza, will be “the finest looking office centre in the city.”
A retail building will also be added on the northeast corner of the site, which has been used by a landscape business in past years, and a second retail building will also go up on the northwest corner of the site near Centennial and Princess. The two-bedroom apartment with underground parking will be tucked away behind the commercial buildings.
“I already have a good portion of the new buildings leased for retail,” says Splinter.
Some of the existing strip mall will be demolished, and the rest modernized, as part of the redevelopment which he expects to start this spring.
It’s unclear if drug and food discount store Herbie’s, a long time anchor tenant of the plaza, will be part of the redevelopment. The warehouse chain’s lease expires in October 2010.
Splinter would not confirm whether Herbie’s will stay, move or fold.
The plaza was built in the 1960s, then expanded in 1989 as residential growth in the area started to boom. However, one of the main tenants, Beaver Lumber, left in the mid-1990s.


